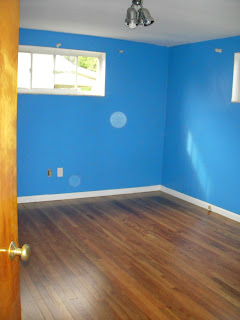In the appraisal were pictures of all of the rooms! I can finally show people what I have to work with and hopefully get some help picking paint colors!

I like the front of the house. It's cute. Some things I would like to change are adding hanging baskets to the porch, tearing off the AstroTurf from the front porch, and sandblasting the green paint off of the stairs. I also don't really like shrubs. They might go.

The back of the house is lacking something. It seems really plain. Once again, the AstroTurf needs to go. Maybe a fence around the patio would help? I plan on having a garden to the right of the patio since there isn't a door on that part of the fence. I need to fix the roofing there when I have the chance. It was one of the few things wrong with the house when the inspector was going through.

Oh the living room. That carpet is the first thing to go. From the inside of the closets, it is safe to assume there is a dark hardwood floor under there. I am going to put my futon in there (Norka rosewood with dark teal cover), and eventually have a matching coffee table and TV. Hopefully the room will look a little bigger when I am finished with it. I really wonder how much light that room gets. The curtains were always closed when I saw the house.

I'm not out to slam anyone's sense of style, but sorry Betty, your kitchen is hideous. I plan on painting the cabinets white, and getting new handles for them. Definitely getting a new counter top and sink too. The floor in here is carpeted, and it is a mystery as to what is actually underneath it. I found some nice cheap easy to install flooring that I'll be using in here and the bathroom though. Her fridge is kind of large. I am going to have to see how I can fenangle things so that it isn't so awkward. I have no idea what I am going to do with the tiled walls though. I have thought of paint or that white epoxy paint stuff to refinish them. My kitchen table is nowhere near as bulky as hers, so this might end up being an okay room once I get my things here.

This is another room that is going to give me trouble. I hate it. Ideal bathrooms should either be huge and laid with stone with lots of steel and glass, or if they are small, then they should look white and clean. This bathroom is not either of those things. I will probably just buy a new sink and toilet and try that white epoxy paint on the tub. I am not sure what I am going to do with the walls though... I already have the floor picked out.

My bedroom. Not much to say about it really. I am thinking of painting it the same way my old room was painted. I'll probably just do that. I liked that.

The other bedroom. I am going to rent this out to a friend. I have no real future plans for it other than a guest room. I don't know who was taking these pictures or why they decided to only get the corner of the room but whatever. There is a large dresser and a closet out of frame.

The basement is a U-shaped room, which makes it kind of terrible for any kind of hanging out or whatever. That is why it will be where the animals live. Since I am going to be breeding bettas for Wet Pets, I am going to just keep them all in the Kennedy Wing. (At the end of one of the legs of the U, there was a needlepoint picture of Kennedy) I don't like the AstroTurf here, but it is probably better than concrete and I don't really feel like changing that yet.
And that concludes the tour through Betty's house. Hopefully when it becomes my house it will look a lot different! :)






























